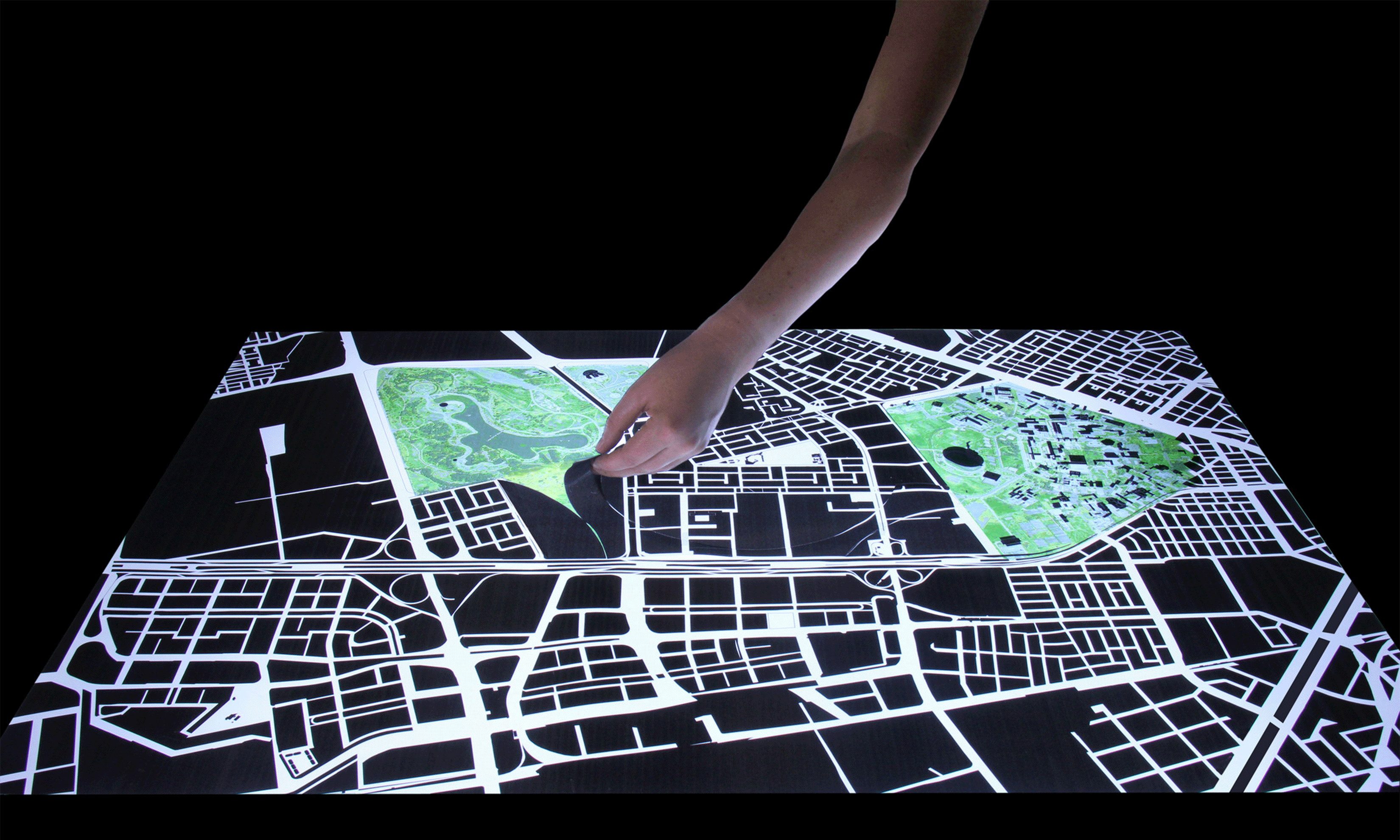Territory Research for Creation
Territory Research for Creation






Art, Architecture and Geography
by Luisa Brando
Art, Architecture and Geography
by Luisa Brando

CAN (OMA + Castro Arquitectos)
First Price Urban Design Competition
2013
Competition Winers
Architects: OMA+ GOMEZ+CASTRO ARQUITECTOS
Role: Junior architect in Local Team
Location: Bogota, Colombia
Client: Empresa Virgilio Barco
Area: 680 acres
Public open space: 72 acres
Status: Competition
Program: Masterplan
The CAN is the mixed use-civic center located in the mid point of Calle 26, the city´s main axis that joins the historic downtown, the financial district and the airport, the international gateway of Colombia. It will now serve as the new cities center and government headquarters with mixed use program of residential, educational, retail and cultural developments.
With the size as large as the National Mall in Washington DC, the proposed masterplan utilizes a curved public space axis to connect the adjacent natural park Simon Bolivar and the National University, with the calle 26. The arc creates a clear urban identity while accommodating the programs diversity.
“ Our proposal enables CAN to be a lively node, providing a continuous public domain that curves through the site to connect the park, the university and Calle 26. With a single gesture, the arc achieves a clear urban identity while accommodating programmatic diversity.” Shah Shigematsu





